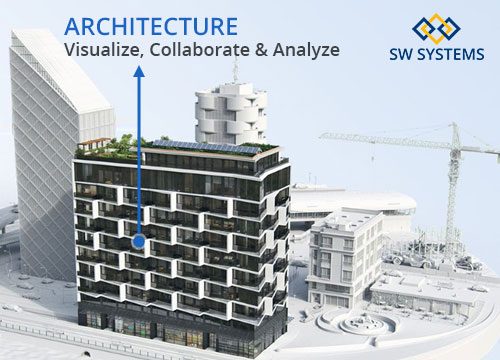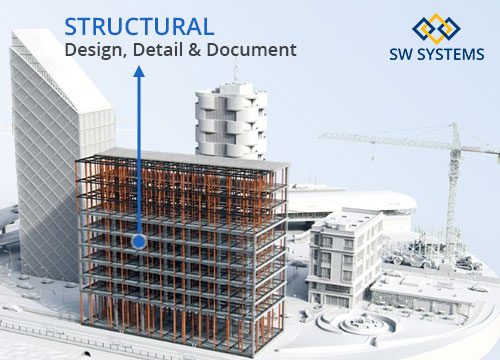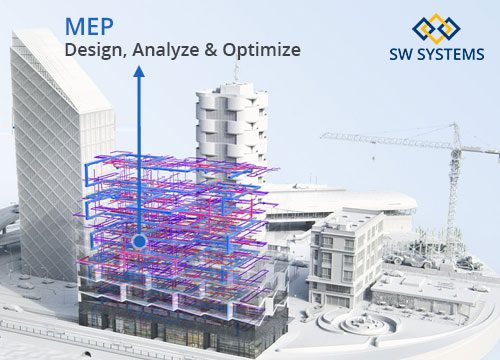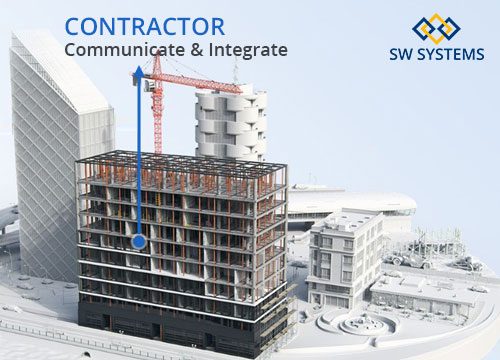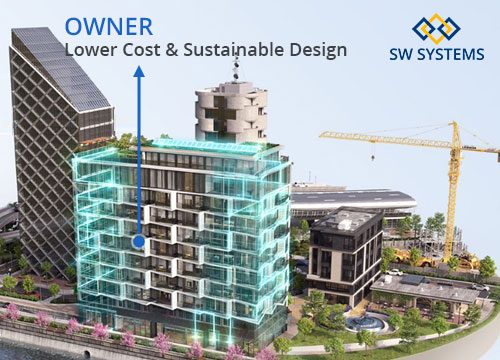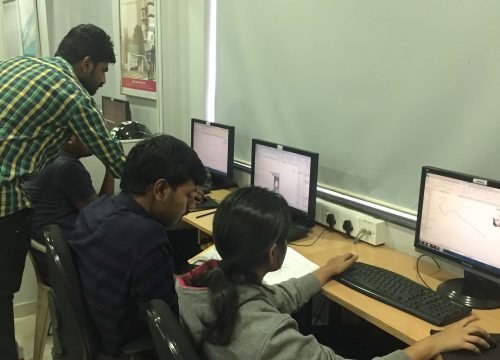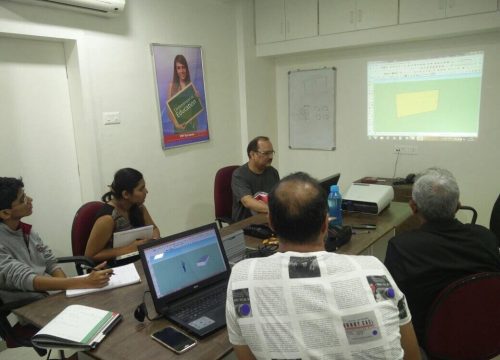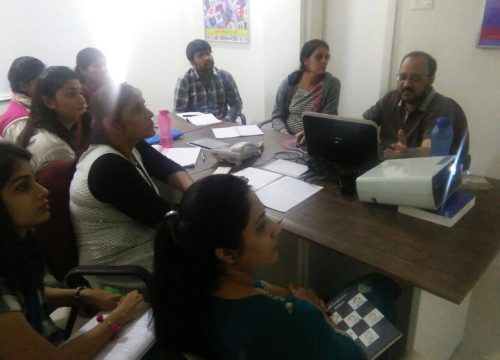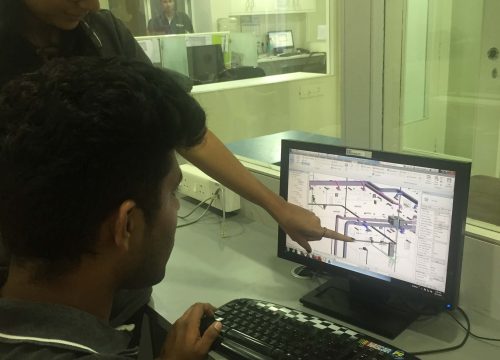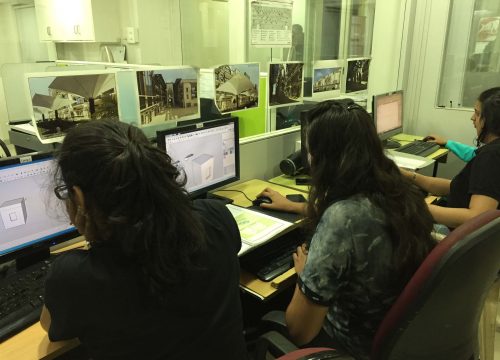BIM

Autodesk BIM Training
Introduction to BIM (Building Information Modeling)
Day by day buildings are getting more complex. Cost of material is increasing. With environment and pollution norms are getting strict. Every company working in construction industry, no matter you are an Architect, Structural Engineer, Service Engineer, Civil Engineer or HVAC Agency time pressure of completing your task in given timeline is always daunting.
The main issue is co-ordination between teams and lack of communication. This results in increased timeline and cost of the project. This ultimately results into loss which is non recoverable. Autodesk has developed a solution to attend major of these problems and that solution is BIM.
BIM is a cloud based platform used for collaborative work in AECO industry. The world has changed its work culture post pandemic. Every day travel till office, work there and come back to home. This has changed to most popular “Work from Home” culture. These distributed teams need a structured management and predicated timeline. The “BEST” solution to achieve this is BIM.
What is Autodesk BIM (Building Information Modeling)?
BIM in very simple words is “A digital representation of the physical and functional model. Building performance is pre-defined and it is shared / used by all the companies involved in construction. This eliminates waste, saves time and increase efficiency.”
BIM is not about the “B” and the “M” it is about the “I” = Information is the Key.
Learning Benefits of BIM
Your future is asking for this technology. There are lots of benefits of getting into BIM. You can master the skill of working in collaboration team. This increases design and documentation speed with accuracy. Every change is documented for future reference.
- By utilizing the software you will able to to create exact building models before it is built.
- You can effortlessly receive the coordination of so many kinds of key ideas of this software like drafting, planning, designing, and many more.
- Define clashes and resolve them with other team members.
- You can go on this concurrently with all the members or your team because it gives various people uses a facility that provides multiple advantages such as time-saving, more efficient plus qualitative work.
- To do these jobs via BIM with perfection, you just need to learn and take Autodesk BIM Training in our institute that can provide you the appropriate supervision.
Master Diploma Course in BIM techniques using Revit Platform
Master Diploma course in BIM using Autodesk Revit Techniques is specially designed for students, professionals who are looking for a better career opportunity while working with larger team sizes. BIM course is designed for students who are opting M.S. or M.Tech. or M.Arch. in construction management. As a prerequisite of this course some knowledge of practical construction industry is required.
About BIM
BIM (Building Information Modelling) is an intelligent. It is a 3D intelligent model-based process. Architecture, engineering, and construction (AEC) professionals can work more efficiently with the workflow based tools to work. You can plan, design, construct, and manage buildings and infrastructure.
Key Software Covered – Revit Architecture, Revit Structure, Revit MEP, Navisworks, BIM 360 Colloborator Pro, BIM 360 Docs, Project
BIM course is very useful for Architects, Builders, Civil Engineers, Project Managers, Construction Mangers and Students who are opting to complete construction management from India or outside India.
SW Systems carries a legacy in training for last more than 30 years in Pune who have been awarded by Autodesk Inc. for outstanding work in aligning India with latest technology
Topics Covered
Every day our trainer will teach you a topic and you will get assignments for hands-on practices. At the end you will be assigned a project to get holistic view of the BIM and its practical use. We help you making your portfolio up to date and set you industry ready.
ARCHITECTURAL MODELLING (Revit Architecture)
Managing Templates, Files types, Datum Elements, Managing Walls, Stacked walls & Curtain Walls, Placing Doors, Windows & Components, Types of Stairs & Railings & Ramps, Creating Multi storeys, Roof Types, Ceilings & Openings, Conceptual Modelling / Mass modelling, Creating Families, Parameters & Properties, Managing Materials
LANDSCAPING, DOCUMENTATION
Creating toposurface From AutoCAD, CSV, Project Location, True North & Project North, Annotation, Tags, Text, and dimension, Datum Extents & Scope Box, Sections, Callouts, 3D sections, Detail Views, Drafting views & Legends. Preparing Title blocks, Export to CAD, Adding symbols, Managing Views
ESTIMATION, VISUALIZATION AND MULTI-DISCIPLINARY COORDINATION
Schedule quantities of building elements, Material Take-off, Artificial lighting & Sun setting, System rendering & Cloud rendering ,Walk through, Linking Revit projects & Copy Monitoring, Coordination Settings & Managing Project Links, Shared coordinates, Managing Structural Views, Work sharing, Work-sharing & Work sets Management, Synchronize with central & Relinquish, Shared Coordinates , Publish coordinates
STRUCTURAL DETAILING, STRUCTURAL DETAILING, STEEL STRU MODELLING
Placing Structural elements & Foundations, Theory behind Structural Engineering, Column, Beam, Slab & Foundation layouts, Creating structural families, Column & Footing detailing & documentation Theories, Beam & Slab Detailing & documentation, Structural Stair Modelling & Detailing, Schedule and Estimation, Modelling steel Structure, Steel Connections, Schedule, Documentation
MEP MODELLING AND DOCUMENTATION
Creating project & Inviting members to a project, Creating teams and assigning permissions, Visualize the Plan, Creating and archiving projects, Visualize the Plan, Managing Activities, Reports, Start a small BIM Project
BIM DESIGN COLLABORATION
Navisworks, Clash Detection, Creating RFI, RFQ, Assigning RFI, Raising Issue, Resolving Clashes, Upload/Download Revit Files, Setting up approval work flow
PROJECT
A midsize building having at least G+4 floors with all details including Architectural, Structural and Basic Services. Collaborating model on BIM and Managing team, assigning permissions, Creating Energy report, Real life feel of collaboration working.
Activities Supporting to Syllabus –
- Group Discussions
- BIM Experts Guidance
- Personality Development / Soft Skills Lectures
- Resume Writing
- interviewing Skills
- Portfolio Making
This is a brief outline of the syllabus, if you want more details please visit our institute or call +918975003350.
Pre-requisite for BIM Course
Students of Architecture, Civil – Degree, Masters degree in Civil – Architecture, Degree – Master Degree in Construction Management, Professional Architects, Professional Civil Engineers, Builders, Construction Project Managers, Appearing for Construction Management (CM)
Total duration : 3 months (daily 3 hrs) + project (15 to 20 days)
Why you need to learn Autodesk BIM?
- By Autodesk BIM Course students can get the best career opportunities at good profile in leading companies.
- You will learn many things by Autodesk BIM training, following are some important thing which will learn:
- You will able to Discover How to Work inside the BIM Process to Efficiently Design as well as Document a Complete Series of Building kinds.
- You, Will, able to Obtain Greater Insight Inside The excellent Project at Every Point in Its Lifecycle, BIM Supports You to Increase Efficiency, Ability, plus Productivity, Occurring in Time As well as Cost Savings
- You will Also Learn How to Build Custom Content in the Revit Family Editor, Design Conceptual Massing Studies, Work Structural device And Create Photorealistic Renderings of Building Projects.
- BIM courses are highly in demand from construction professionals in India and abroad. You should expect a good salary hike and career growth. The course structure is designed in such a way that participants become industry ready and well paid.
BIM: Building Information Modeling
The Institute
Courses

